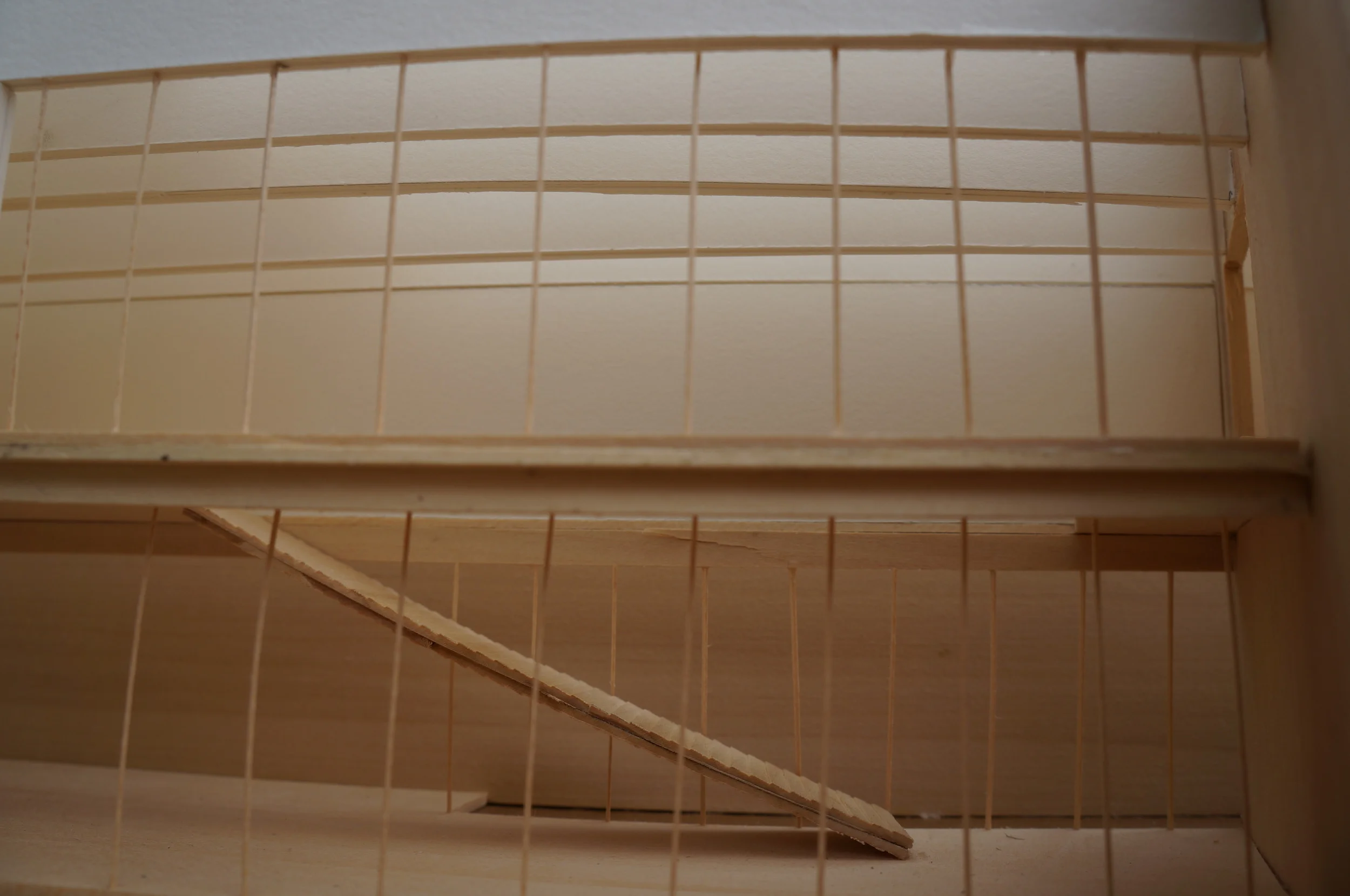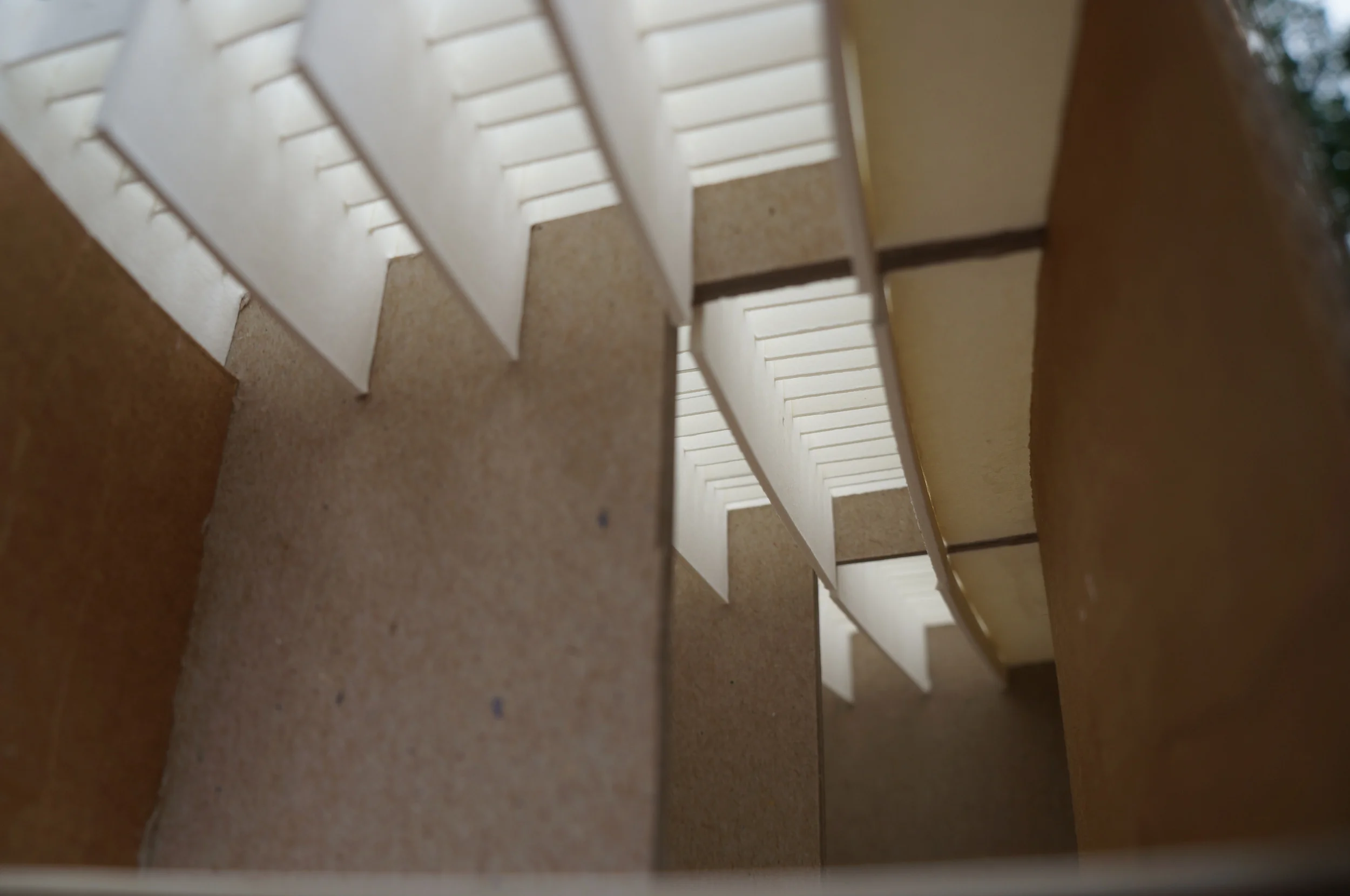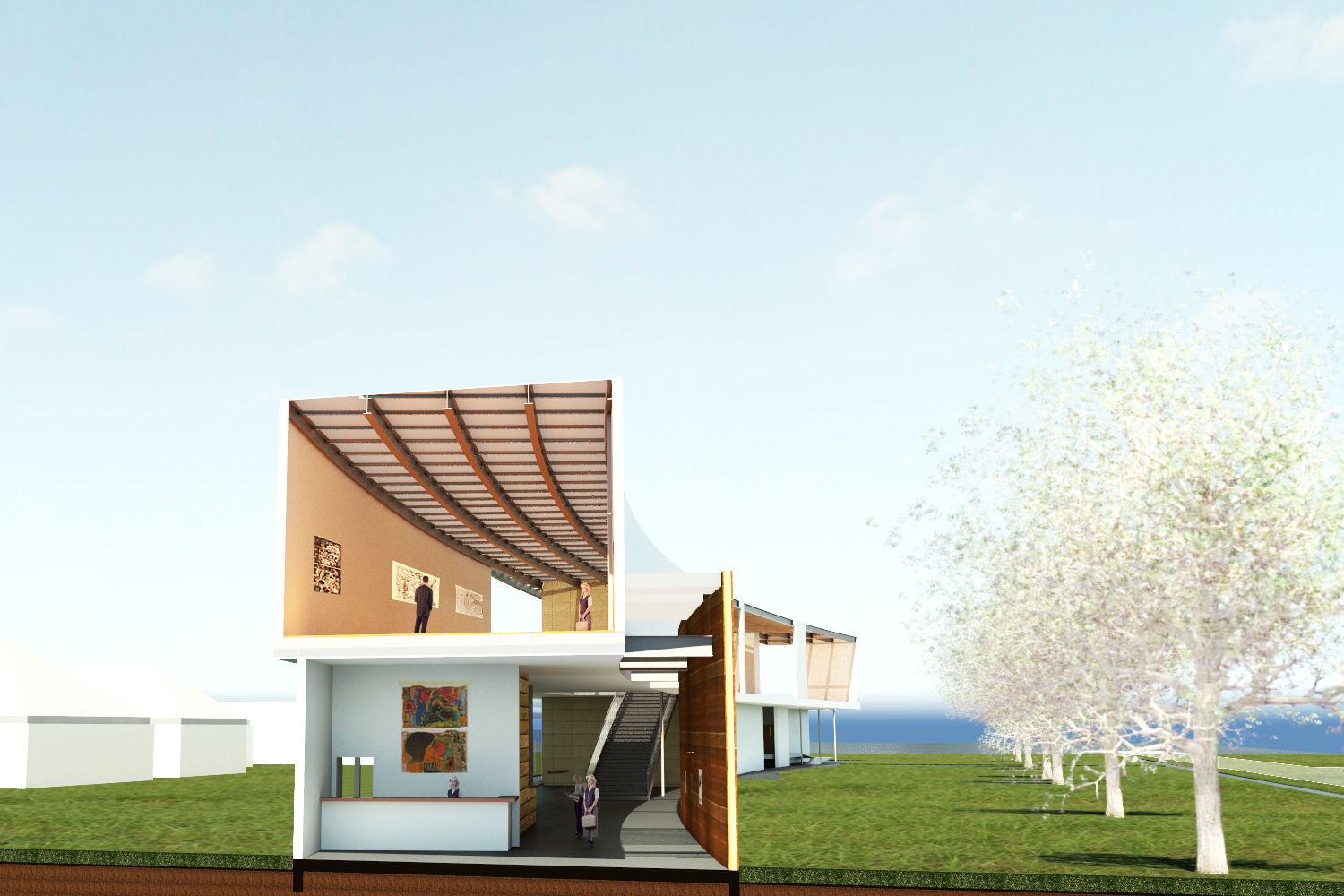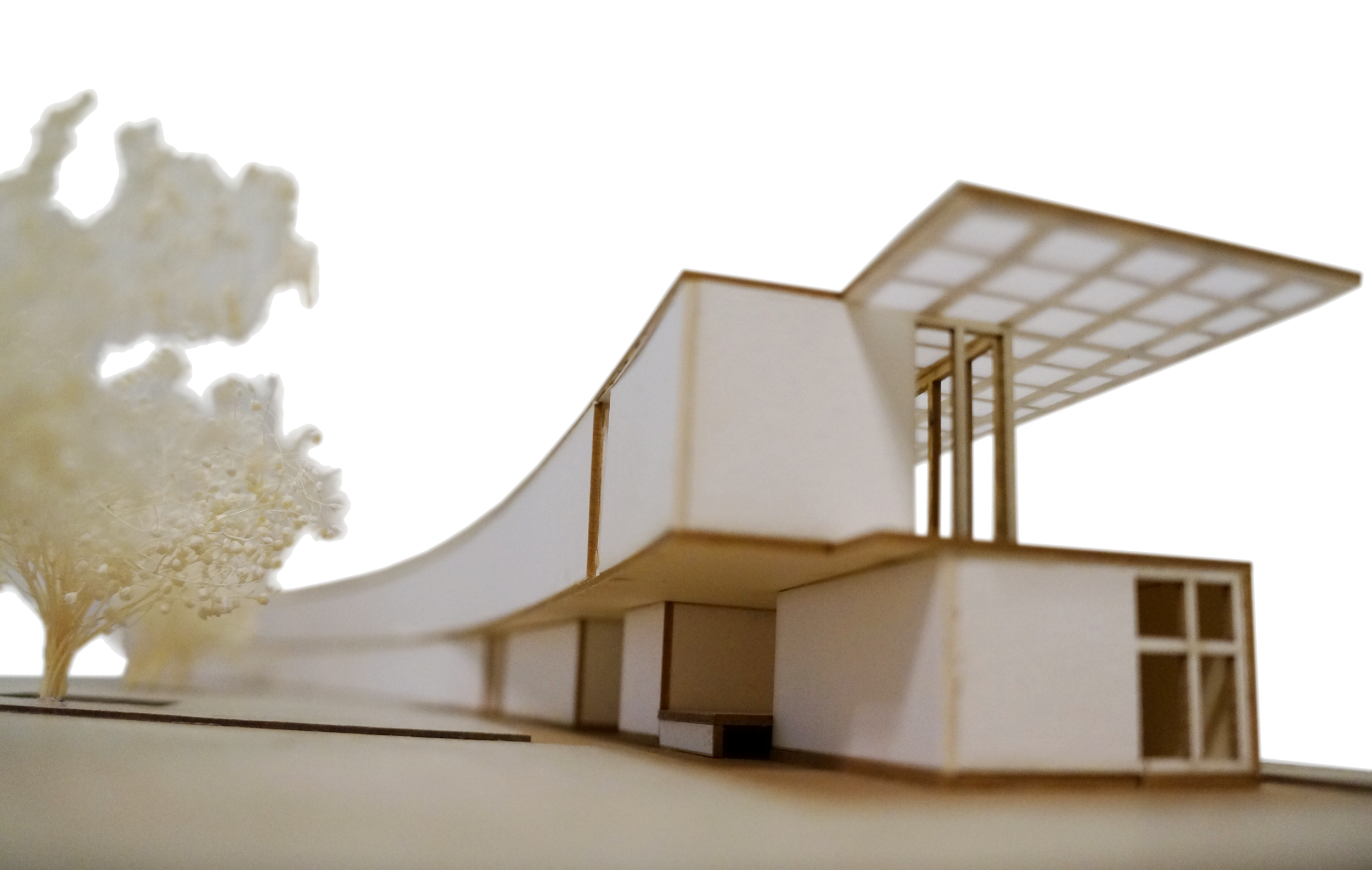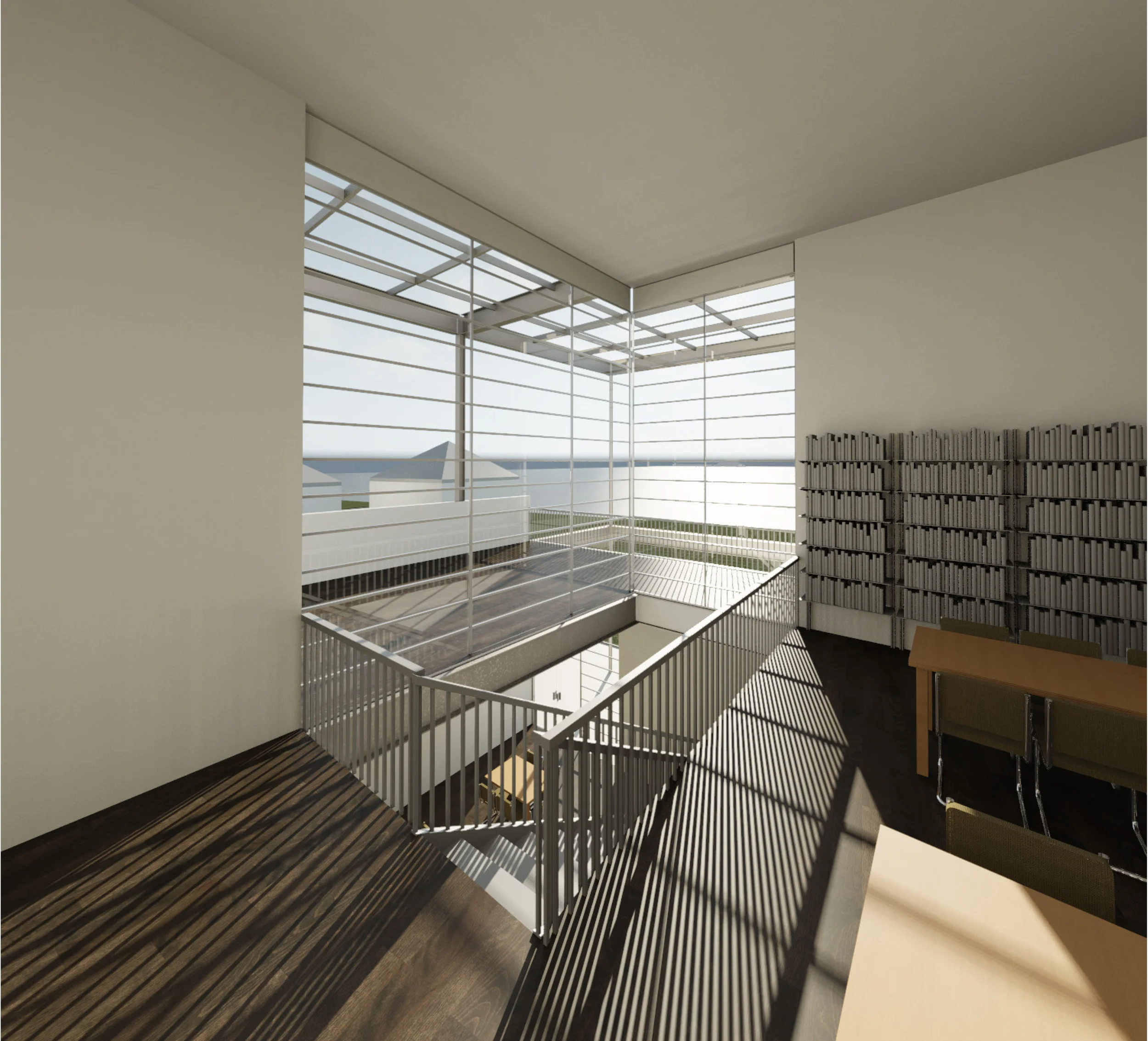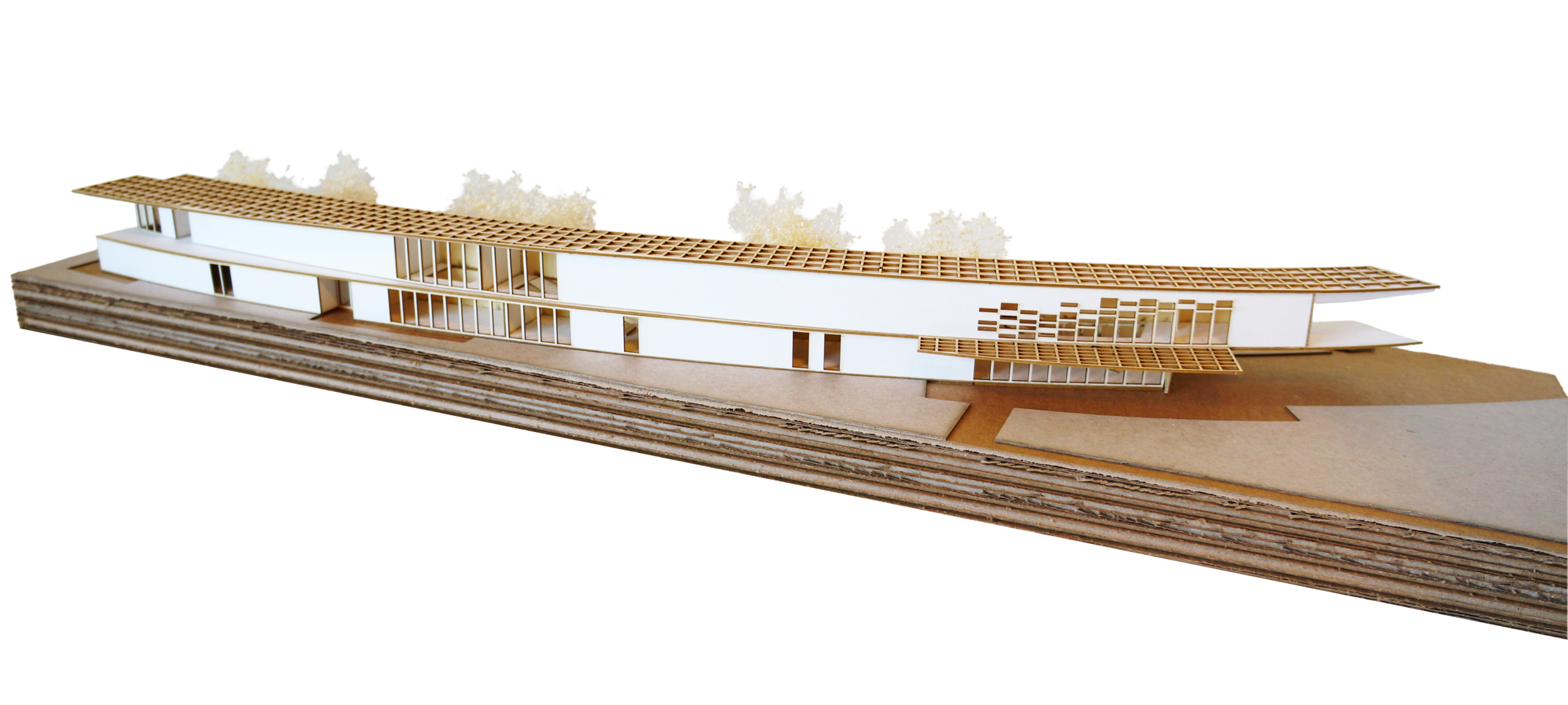Featured

Lobby Night
Intersecting arc design embracing existing trees, opening site lines, and allowing multiple access points
Working with existing trees and creating view moments on second level from Menil Drawing Institute to The Menil Collection



